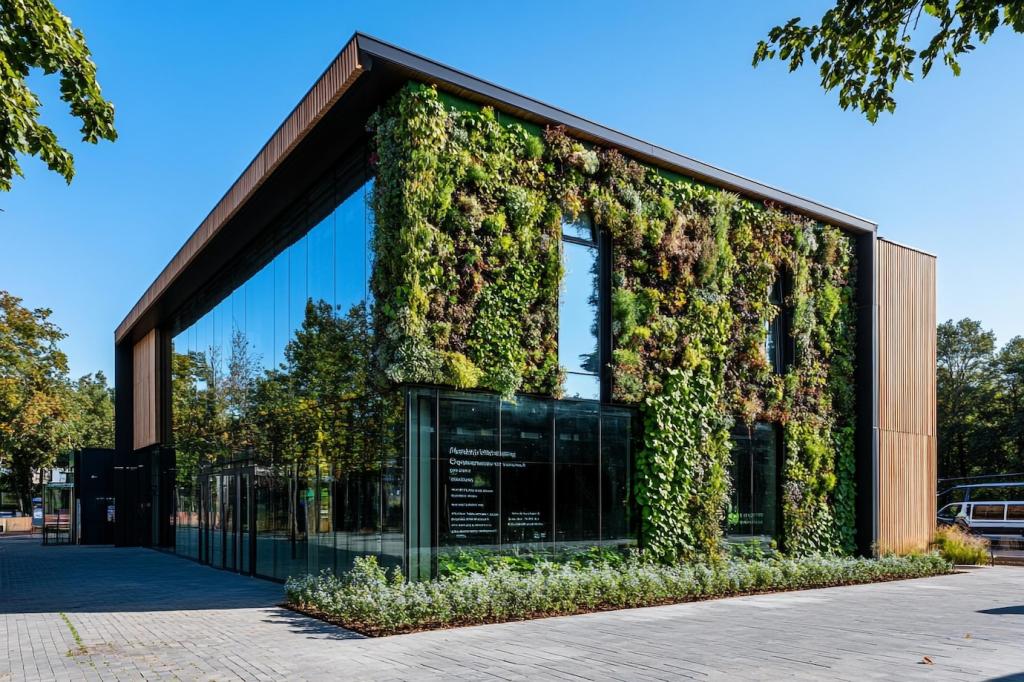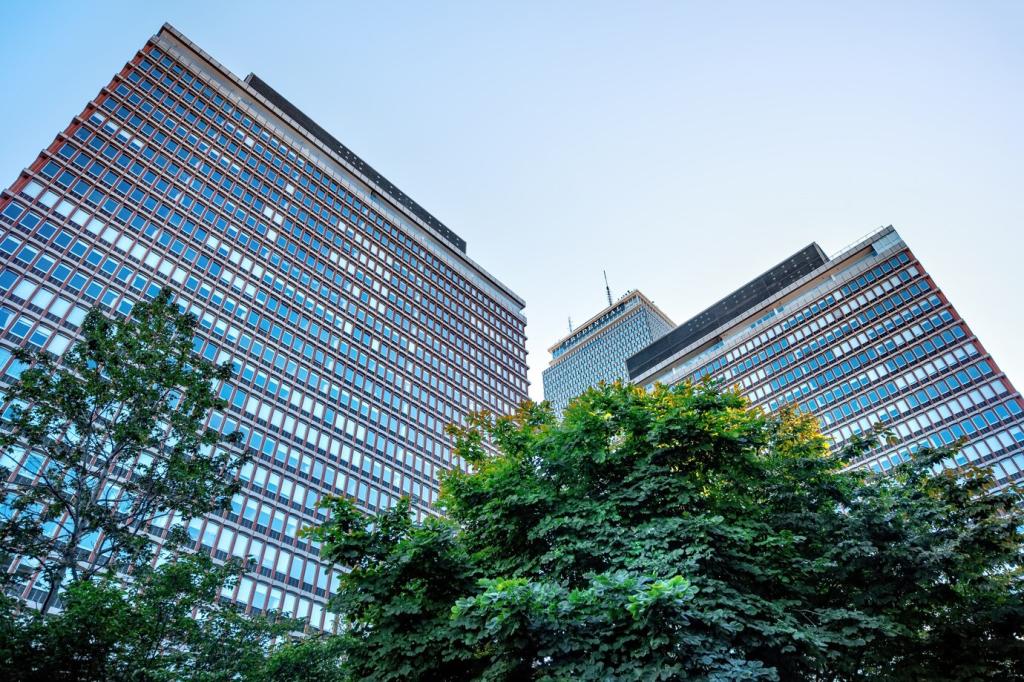Passive solar heating techniques harness the natural energy of the sun to maintain comfortable indoor temperatures, reduce energy bills, and minimize environmental impact. By thoughtfully designing buildings and spaces to capture, store, and distribute solar heat, it’s possible to significantly decrease reliance on mechanical heating systems. These techniques are most effective when integrated into the earliest stages of building design but can also be adapted to existing structures. The following sections delve into critical aspects of passive solar heating, exploring the guiding principles, essential building orientation, the use of thermal mass, and key window design considerations.
Maximizing Solar Gain
The cornerstone of passive solar heating is maximizing the capture of solar energy during colder months. This involves positioning building elements to receive ample sunlight, particularly from the south in the northern hemisphere. Strategic placement of windows, walls, and other surfaces ensures that the building absorbs as much sunlight as possible when it is needed most. Effective solar gain not only warms living spaces during winter but also reduces reliance on artificial heating methods, leading to energy savings and reduced environmental impact over time.
Minimizing Heat Loss
While bringing in solar heat is essential, retaining that warmth is equally important. Heat can escape through windows, walls, roofs, and poorly sealed joints, undermining the benefits of passive solar strategies. High-performance insulation, tight seals, and the use of thermal breaks are fundamental techniques for minimizing unwanted heat loss. Careful attention to areas like window frames, door thresholds, and attic spaces helps preserve the warmth generated during the day well into the evening and overnight periods, maintaining comfort and conserving energy.
Promoting Natural Heat Distribution
Passive solar heating depends not just on capturing and storing warmth, but also on distributing it evenly throughout a building. Proper air circulation helps prevent hotspots and ensures that all rooms enjoy the benefits of solar heating. Architectural features such as open floor plans, interior glass doors, and strategically located vents facilitate the movement of warm air. When combined with thoughtful placement of fans or convective transfer pathways, these approaches help create a consistent, pleasant environment without mechanical assistance.
Previous slide
Next slide
Importance of Orientation and Layout
Southern Exposure Optimization
Southern exposure refers to the positioning of a building’s longest walls and largest window surfaces to face true south (in the northern hemisphere). This orientation allows the greatest amount of sunlight to enter occupied spaces during winter when the sun is lower in the sky. By maximizing southern exposure, architects and homeowners can ensure that interior spaces remain bright and warm even on cold days. Proper overhangs or shading devices may be integrated to prevent overheating during the summer months when the sun is higher, thus striking a balance between year-round comfort and energy efficiency.


Zoning Internal Spaces
Room placement within a building significantly impacts how passive solar energy is utilized. Spaces used most frequently during daylight hours, such as living rooms and kitchens, are ideally placed along the south-facing side to capture the most sunlight. Less frequently used or auxiliary rooms, such as storage areas or garages, can be located on the north side, providing a buffer from colder winds and reducing heat loss. Zoning in this way enables strategic use of natural heat and light, improving both comfort and energy conservation over the building’s lifespan.

Role of Materials as Thermal Mass
Materials with high thermal mass, such as concrete, brick, stone, and water, can absorb significant amounts of heat during peak sunlight hours. When strategically positioned, these materials help regulate indoor temperatures by soaking up excess heat during the day and slowly releasing it as temperatures drop. This natural moderation reduces temperature swings and maintains a more constant indoor environment. Selecting appropriate materials based on climate and integrating them into floors, walls, or interior features ensures optimal performance of passive solar systems.

Placement of Thermal Mass Elements
The effectiveness of thermal mass depends as much on placement as on material choice. Thermal mass should be located within the sunlit areas of a building—directly in the path of incoming solar rays through windows or skylights. For floors, this might mean exposed concrete or tile surfaces in living areas; for walls, it could involve masonry integrated into south-facing interiors. Proper placement allows thermal mass to absorb the maximum amount of solar energy and re-radiate that warmth throughout the building as needed, supporting consistent comfort during changing weather conditions.

Balancing Mass and Insulation
While thermal mass is essential for storing solar heat, it works best when paired with effective insulation. Insulation slows down the transfer of heat out of the building, ensuring that the energy stored in thermal mass remains useful over longer periods. Finding the right balance between mass and insulation is critical—a building with too much mass and insufficient insulation may lose stored heat quickly, while too much insulation with little mass can cause large temperature fluctuations. Carefully planning both elements results in a well-tempered living environment that optimizes the full potential of passive solar techniques.
